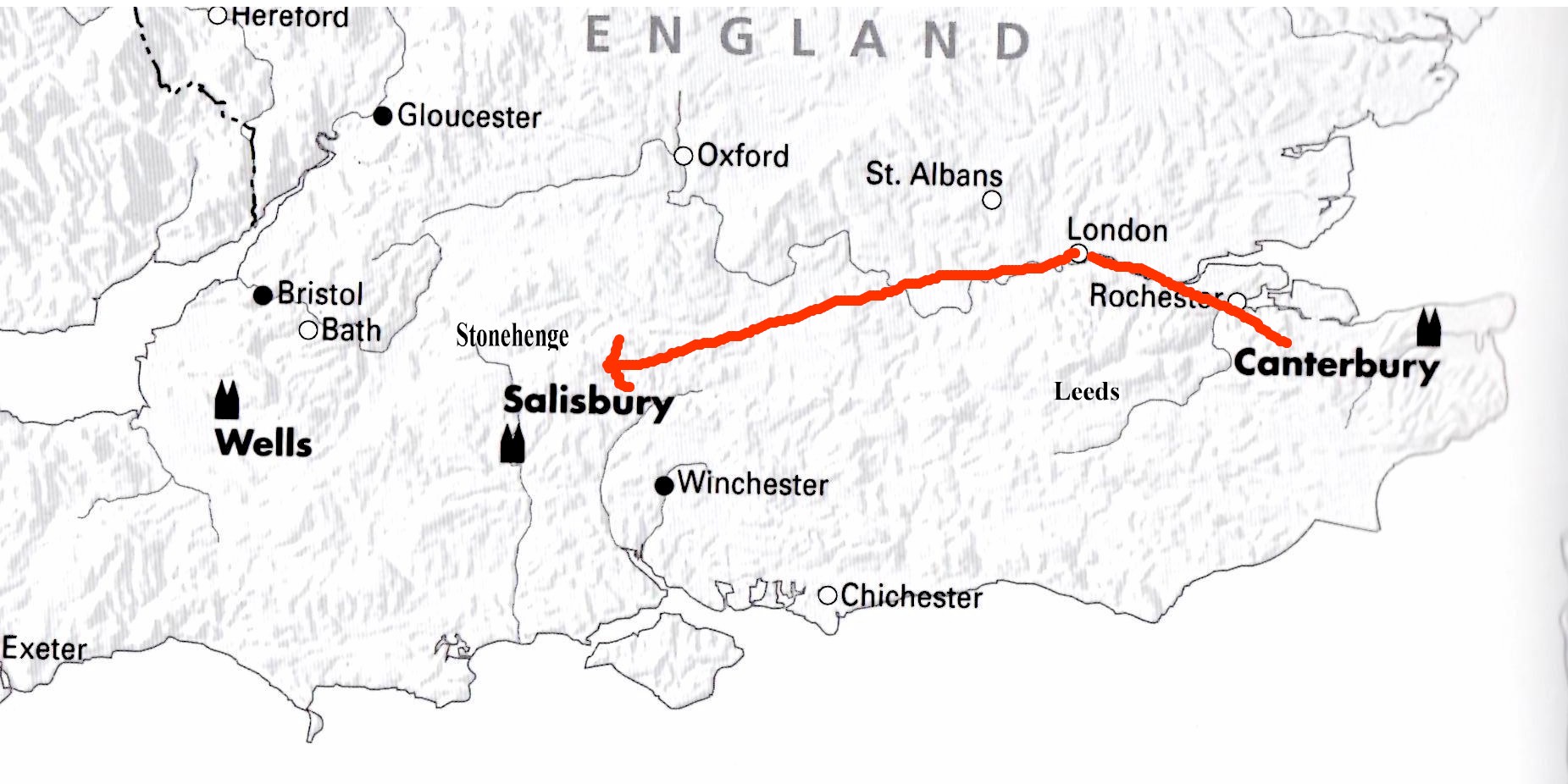
ENGLAND
2003
Day
5 , April 9, 2003 - Wednesday
Canterbury
to Salisbury
We
got an early start. Again we were
the only people eating in the Canterbury Gate Hotel breakfast room.
Since it wasn’t too far, we decided to walk to the train station
pulling our luggage. There was one
train to London Waterloo East. At
Waterloo we had to go into another station to catch the train to Salisbury.
When
we arrived in Salisbury, we took a taxi to our hotel, the Red Lion.
This hotel was built nearly eight hundred years ago to house the
draughtsmen working on the nearby cathedral. It has been in the 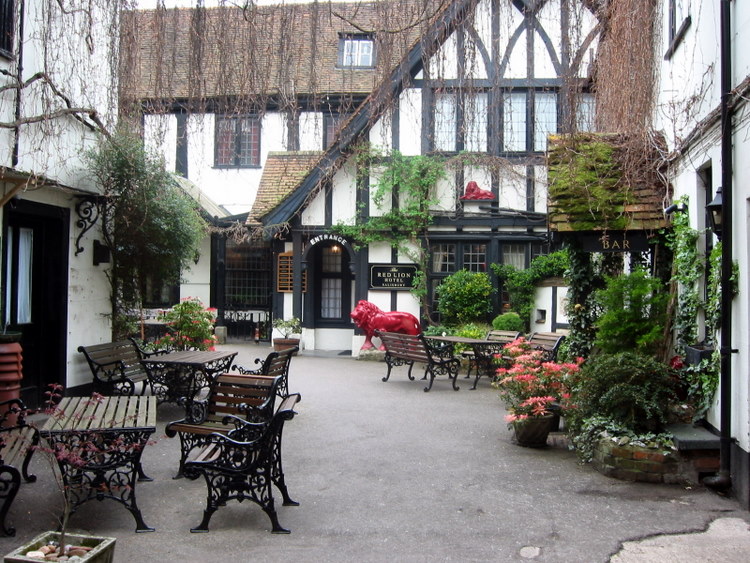 ownership
of the Maidment family for nearly 100 years. It was charming.
Our room was decorated in fancy red and black accessories with timbered
walls. There was a small stuffed
lion on the bed. My wife slept with
it both nights. We had a large
bathroom and a wonderful tub. We had lunch in the hotel lunch room which was
crowded. We ordered at the counter,
paid and then took our table. We had
to share a table with several locals.
ownership
of the Maidment family for nearly 100 years. It was charming.
Our room was decorated in fancy red and black accessories with timbered
walls. There was a small stuffed
lion on the bed. My wife slept with
it both nights. We had a large
bathroom and a wonderful tub. We had lunch in the hotel lunch room which was
crowded. We ordered at the counter,
paid and then took our table. We had
to share a table with several locals.
We
had an after lunch appointment for a tour of Salisbury Cathedral.
One of the most impre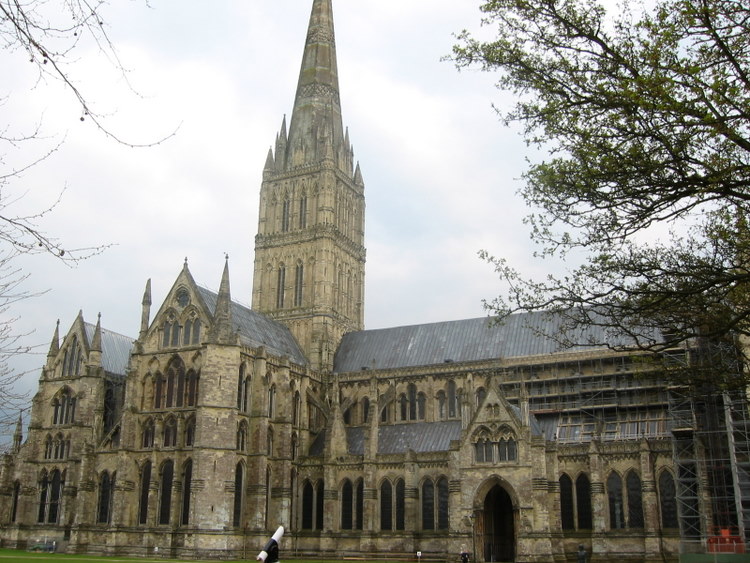 ssive
aspects of the Salisbury Cathedral is its location.
It is located in the center of a large grassy area within the Close of
the cathedral. One does not have a problem of taking
pictures of the en
ssive
aspects of the Salisbury Cathedral is its location.
It is located in the center of a large grassy area within the Close of
the cathedral. One does not have a problem of taking
pictures of the en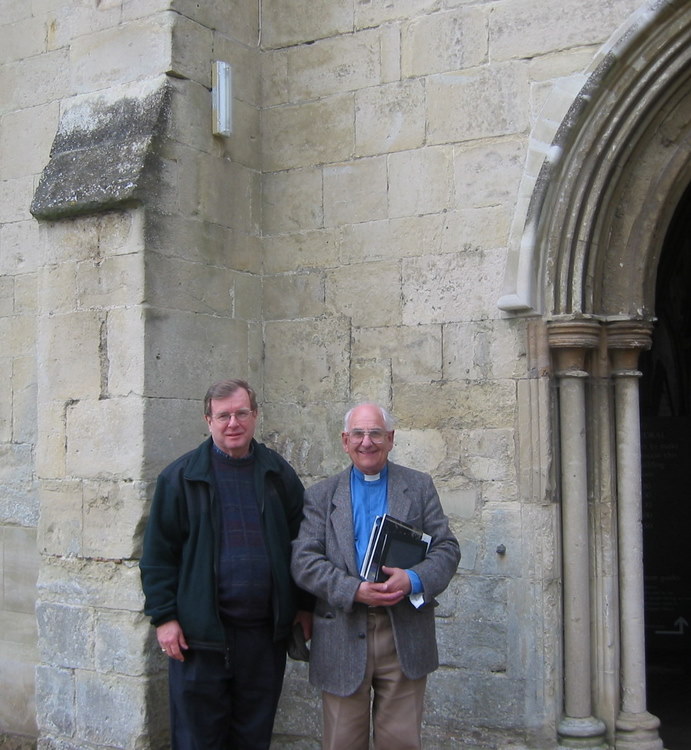 tire
cathedral from many different angles.
tire
cathedral from many different angles.
We
checked in the office, and they were waiting for us.
Our guide was The Reverend Canon David Byford, who was a retired canon.
He gave us a wonderful tour of the cathedral plus all the buildings on
the close including the school, vestry, and choir room which had 12th
century tiles.
We
took a coffee break in an amazing room that had been built in part of the cloister.
It had a glass ceiling through which one could see the tower and the roof
of the cathedral. Our tour lasted
from 2:15 until 5:30.
HIGH
LIGHTS OF THE TOUR
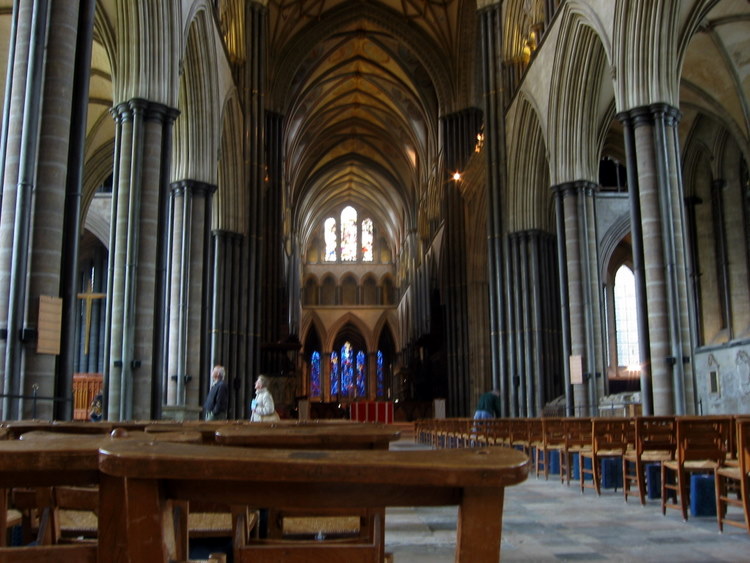 Unlike
Westminster Abbey and Canterbury Cathedral, the Quire or Rood
Screen of Salisbury Cathedral had been removed, which provide a clear view
of the entire nave, choir and
sanctuary and the high altar.
The screen had been removed in 1790 and placed against the wall in the
Morning Chapel.
Unlike
Westminster Abbey and Canterbury Cathedral, the Quire or Rood
Screen of Salisbury Cathedral had been removed, which provide a clear view
of the entire nave, choir and
sanctuary and the high altar.
The screen had been removed in 1790 and placed against the wall in the
Morning Chapel.
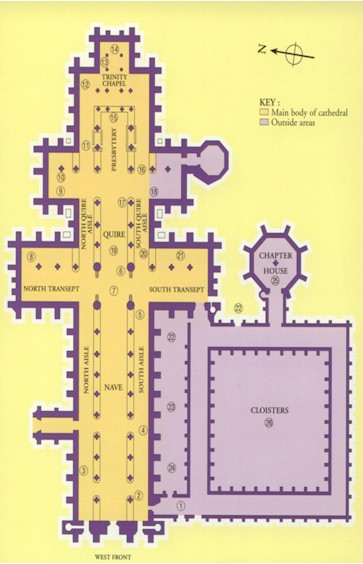
Many
churches that we will visit will use the design of the Roman
Basilica as the style along with the floor plan in the shape of a Roman
Cross. The arms of the cross are
known as transepts.
In Salisbury cathedral there are smaller versions of the transepts
between the regular transepts and the east end of the church. The Morning Chapel
is located in the north one.
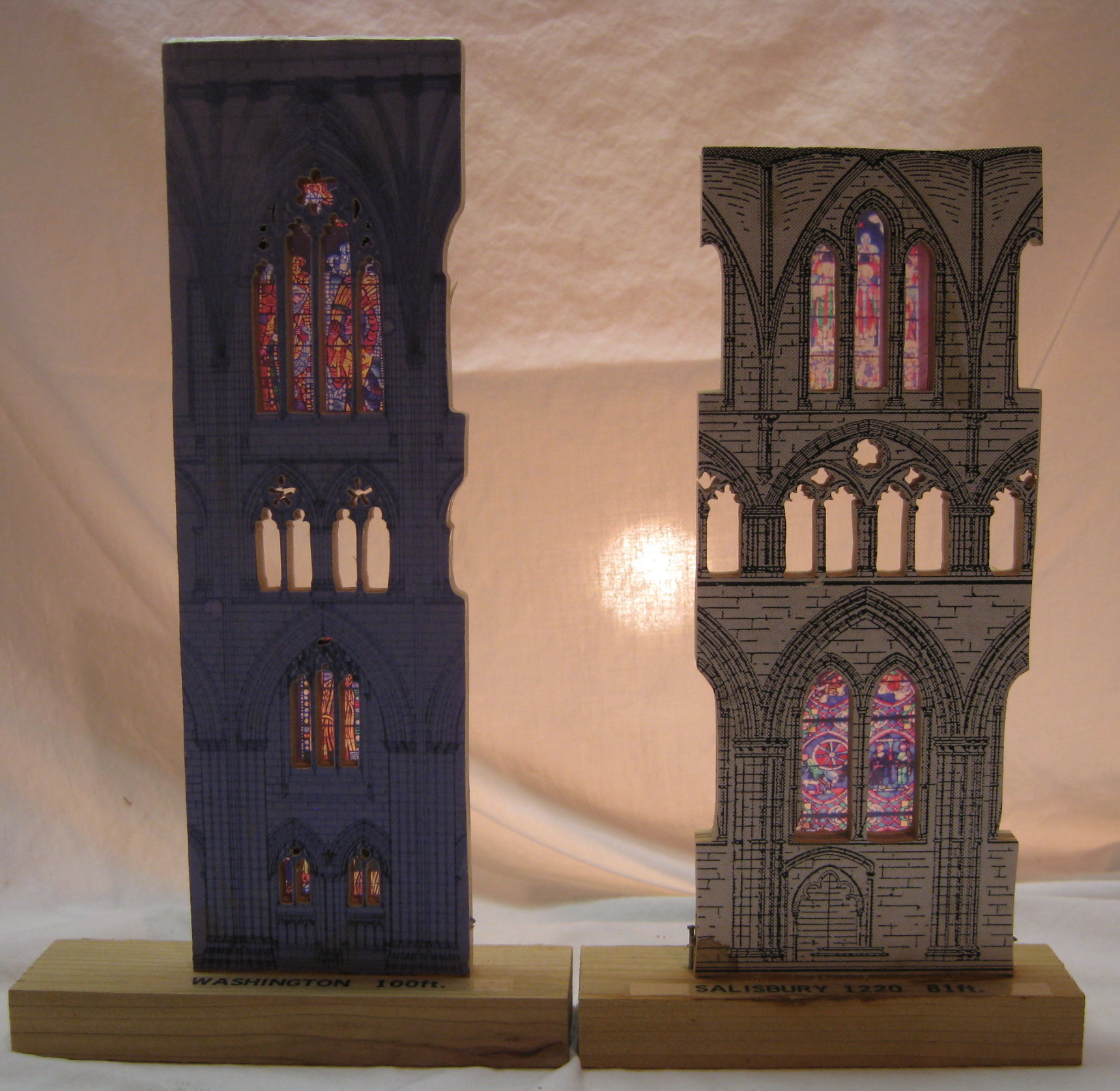
The elevation model (on the right)
compares the wall elevation of Salisbury Cathedral - 81 ft (on the right) to the
Washington Cathedral -100 (on the left). You will note that the clerestory
windows in the Washington Cathedral are taller but the triforium
openings in Salisbury are wider. Most of the windows in the
clerestory at Salisbury are clear instead of stained glass. For more
detail on the wall elevation parts click here.
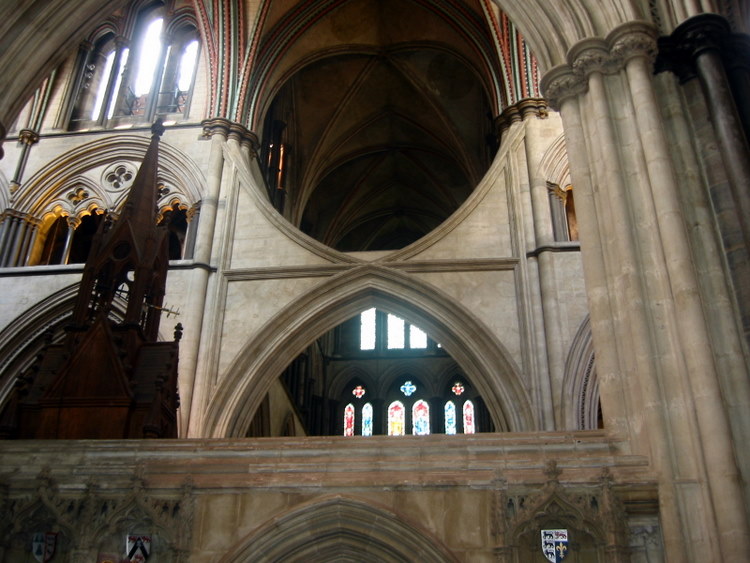
Due
to the weight of the tower there were addition buttresses and supports added to
the north and south
transepts. It
has the appearance of scissor arches that we will soon see in the Wells
Cathedral. Behind the high altar in
the ambulatory is The Trinity Chapel with
beautiful stained glass windows which are dedicated to prisoners who suffered
for their belief. The wall containing the window is flat because the area
normally designed as an apse is square rather
than rounded or multiple sided as we will see in other cathedrals.
There
are a number of tombs and mon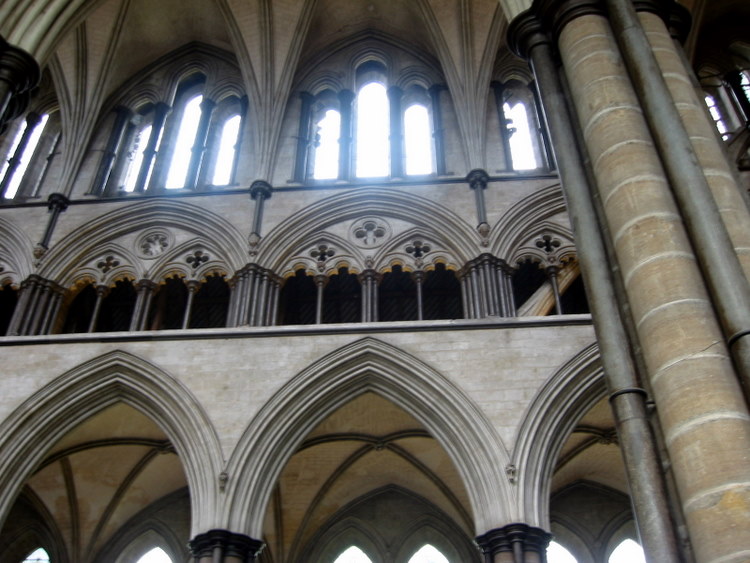 uments in the nave.
Near the Presbytery (the section of the quire area that contains the high
altar) and the Morning Chapel is the only chantry that remains in the cathedral.
It is like a small building/chapel with a fan tracery ceiling.
It is a memorial to Bishop Audley (died 1524).
It is still in use. The vaulting above the Quire shows Christ and the
apostles along with the patriarchs and prophets.
uments in the nave.
Near the Presbytery (the section of the quire area that contains the high
altar) and the Morning Chapel is the only chantry that remains in the cathedral.
It is like a small building/chapel with a fan tracery ceiling.
It is a memorial to Bishop Audley (died 1524).
It is still in use. The vaulting above the Quire shows Christ and the
apostles along with the patriarchs and prophets.
Outside
on the south side and connected to the cathedral is the Cloisters, a beautiful
arched walkway. On the east side is
the entrance to the Chapter House which was built as a place for meetings of the
cathedral’s clergy. This Chapter
House dates from the mid-13th century and is one of the 12 surviving
octagonal Chapter Houses. Around the
walls is a frieze depicting scenes from Genesis and Exodus. The beautiful fan
vaulting opens out from a single central pillar.
The stained glass windows are 18 feet wide separated from each other by a
column of radiating arches. (For some reason I didn't take any pictures in the
Chapter House - even though they were allowed)
A
little history of Salisbury and the cathedral
Salisbury
and the surrounding area have a very long and fascinating history.
For an understanding of history, I would recommend Edw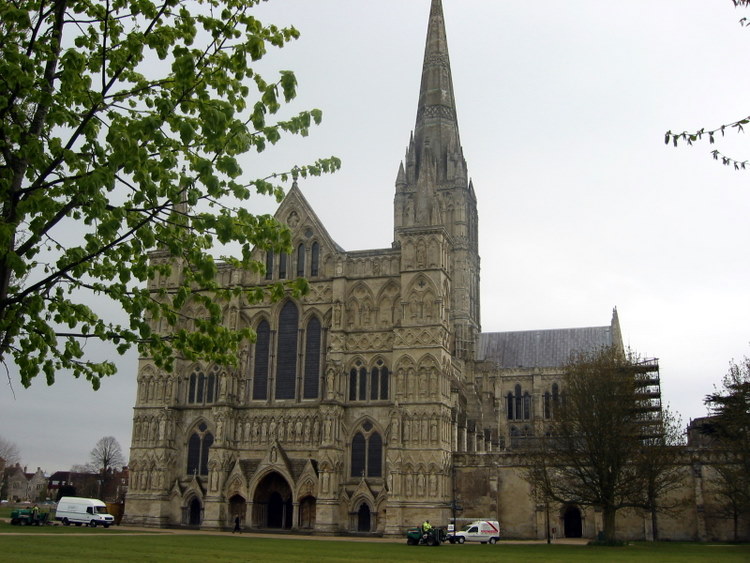 ard
Rutherfurd’s epic novel, Sarum. For
more than 3500 years Wiltshire and surrounding towns have been the center of
religious worship. Stonehenge dates
back to 1800 B.C. Old Sarum, two
miles from the present cathedral dates to 160 A.D.
The cathedral was in the line of fire from the castle which caused the
church to be damaged often. Not only
was there a lot of noise but the soldiers often interfered with the services.
In 1217 Bishop Richard Poore petitioned the Pope to move his cathedral
elsewhere. In 1220 he began build
his Gothic cathedral in his present location. It
was build with great haste and finished in 38 years.
Seven years later the front façade was completed.
ard
Rutherfurd’s epic novel, Sarum. For
more than 3500 years Wiltshire and surrounding towns have been the center of
religious worship. Stonehenge dates
back to 1800 B.C. Old Sarum, two
miles from the present cathedral dates to 160 A.D.
The cathedral was in the line of fire from the castle which caused the
church to be damaged often. Not only
was there a lot of noise but the soldiers often interfered with the services.
In 1217 Bishop Richard Poore petitioned the Pope to move his cathedral
elsewhere. In 1220 he began build
his Gothic cathedral in his present location. It
was build with great haste and finished in 38 years.
Seven years later the front façade was completed.
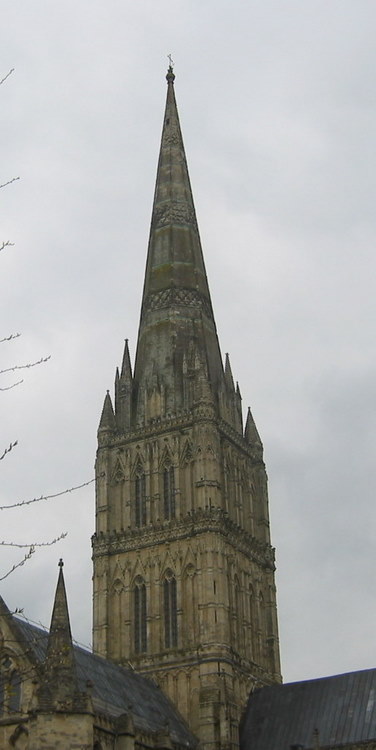
The
tower and spire were added between 1297 and 1320.
The weight of an additional 6500 tons of stone on the four piers and the
central crossing caused them to bend, so buttresses had to be build in the
triforium and clerestory to support them.
In 1450 additional bracing arches at the north and south sides of the
central crossing were added. The
octagonal spire is the tallest and the most elegant in England.
It rises 180 feet above the tower for a total of 404 feet. The top 30
feet were rebuilt between 1949 and 1951. Both
the tower and the spire were extensively restored between 1986 and 1996.
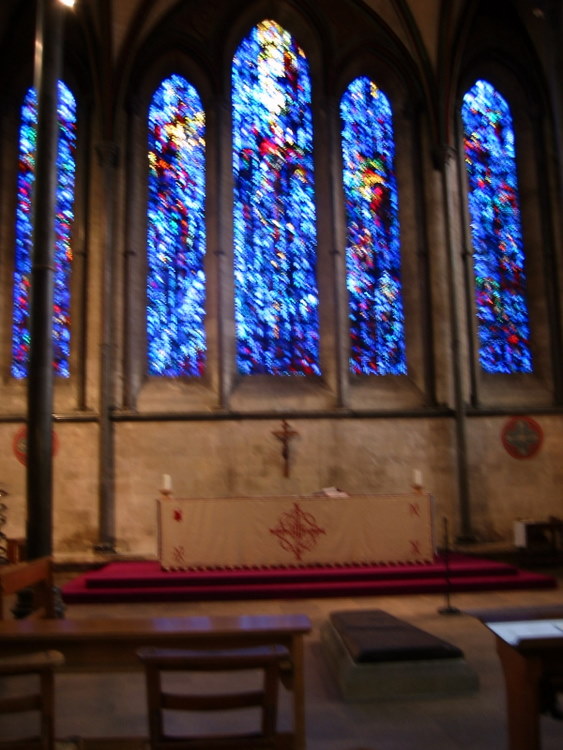
We
attended a “said” Evensong in a retro choir
in back of Trinity Chapel.
There was a Prisoners of Conscience, Amnesty International candle
surrounded by barbed wire. We were impressed that all of the cathedral
clergy were present. They were
very welcoming.
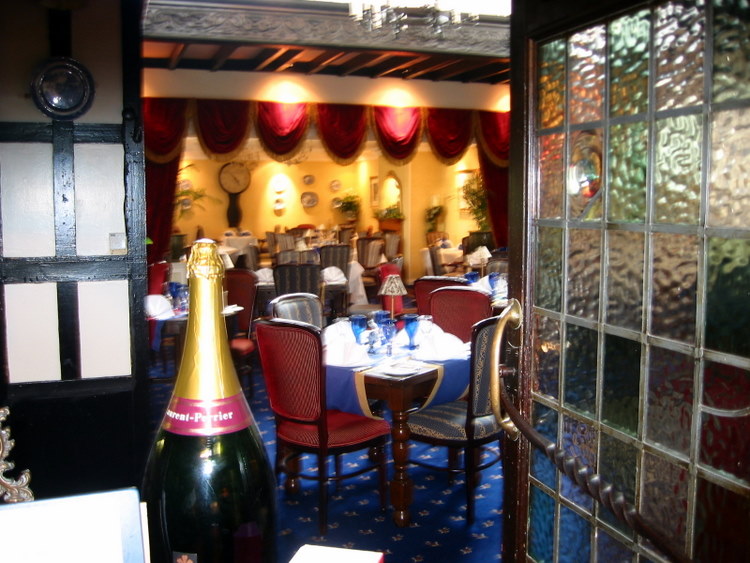
After
a nap at the hotel, we went to the dining room for dinner.
We ordered two of things we usually have one of -
two starters and two desserts (we were bad!!!).
We had lamb and steak. The
room picked up the red colors. Dinner
wasn’t really spectacular but good. There
were too few people and no music; however the service was polite.
NEXT DAY

 ownership
of the Maidment family for nearly 100 years. It was charming.
Our room was decorated in fancy red and black accessories with timbered
walls. There was a small stuffed
lion on the bed. My wife slept with
it both nights. We had a large
bathroom and a wonderful tub. We had lunch in the hotel lunch room which was
crowded. We ordered at the counter,
paid and then took our table. We had
to share a table with several locals.
ownership
of the Maidment family for nearly 100 years. It was charming.
Our room was decorated in fancy red and black accessories with timbered
walls. There was a small stuffed
lion on the bed. My wife slept with
it both nights. We had a large
bathroom and a wonderful tub. We had lunch in the hotel lunch room which was
crowded. We ordered at the counter,
paid and then took our table. We had
to share a table with several locals. ssive
aspects of the Salisbury Cathedral is its location.
It is located in the center of a large grassy area within the Close of
the cathedral. One does not have a problem of taking
pictures of the en
ssive
aspects of the Salisbury Cathedral is its location.
It is located in the center of a large grassy area within the Close of
the cathedral. One does not have a problem of taking
pictures of the en tire
cathedral from many different angles.
tire
cathedral from many different angles. ssive
aspects of the Salisbury Cathedral is its location.
It is located in the center of a large grassy area within the Close of
the cathedral. One does not have a problem of taking
pictures of the en
ssive
aspects of the Salisbury Cathedral is its location.
It is located in the center of a large grassy area within the Close of
the cathedral. One does not have a problem of taking
pictures of the en tire
cathedral from many different angles.
tire
cathedral from many different angles. Unlike
Westminster Abbey and Canterbury Cathedral, the Quire or Rood
Screen of Salisbury Cathedral had been removed, which provide a clear view
of the entire nave, choir and
sanctuary and the high altar.
The screen had been removed in 1790 and placed against the wall in the
Morning Chapel.
Unlike
Westminster Abbey and Canterbury Cathedral, the Quire or Rood
Screen of Salisbury Cathedral had been removed, which provide a clear view
of the entire nave, choir and
sanctuary and the high altar.
The screen had been removed in 1790 and placed against the wall in the
Morning Chapel. 


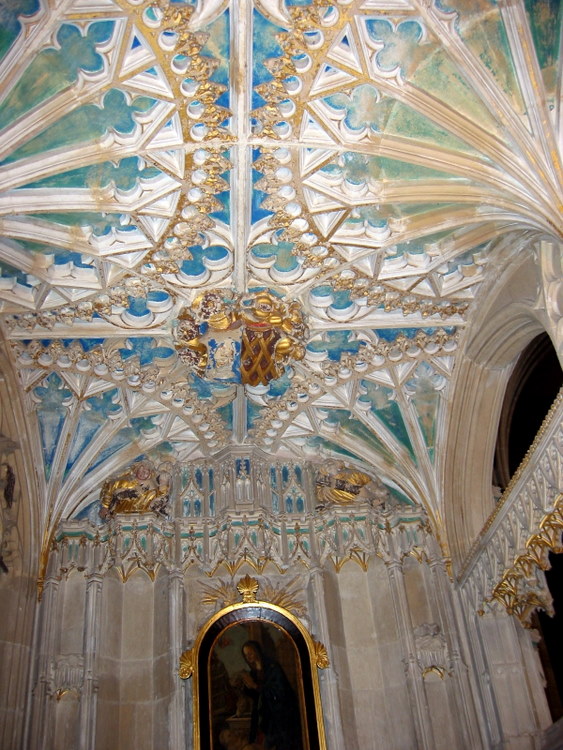
 uments in the nave.
Near the Presbytery (the section of the quire area that contains the high
altar) and the Morning Chapel is the only chantry that remains in the cathedral.
It is like a small building/chapel with a fan tracery ceiling.
It is a memorial to Bishop Audley (died 1524).
It is still in use. The vaulting above the Quire shows Christ and the
apostles along with the patriarchs and prophets.
uments in the nave.
Near the Presbytery (the section of the quire area that contains the high
altar) and the Morning Chapel is the only chantry that remains in the cathedral.
It is like a small building/chapel with a fan tracery ceiling.
It is a memorial to Bishop Audley (died 1524).
It is still in use. The vaulting above the Quire shows Christ and the
apostles along with the patriarchs and prophets. ard
Rutherfurd’s epic novel, Sarum. For
more than 3500 years Wiltshire and surrounding towns have been the center of
religious worship. Stonehenge dates
back to 1800 B.C. Old Sarum, two
miles from the present cathedral dates to 160 A.D.
The cathedral was in the line of fire from the castle which caused the
church to be damaged often. Not only
was there a lot of noise but the soldiers often interfered with the services.
In 1217 Bishop Richard Poore petitioned the Pope to move his cathedral
elsewhere. In 1220 he began build
his Gothic cathedral in his present location. It
was build with great haste and finished in 38 years.
Seven years later the front façade was completed.
ard
Rutherfurd’s epic novel, Sarum. For
more than 3500 years Wiltshire and surrounding towns have been the center of
religious worship. Stonehenge dates
back to 1800 B.C. Old Sarum, two
miles from the present cathedral dates to 160 A.D.
The cathedral was in the line of fire from the castle which caused the
church to be damaged often. Not only
was there a lot of noise but the soldiers often interfered with the services.
In 1217 Bishop Richard Poore petitioned the Pope to move his cathedral
elsewhere. In 1220 he began build
his Gothic cathedral in his present location. It
was build with great haste and finished in 38 years.
Seven years later the front façade was completed.







