.
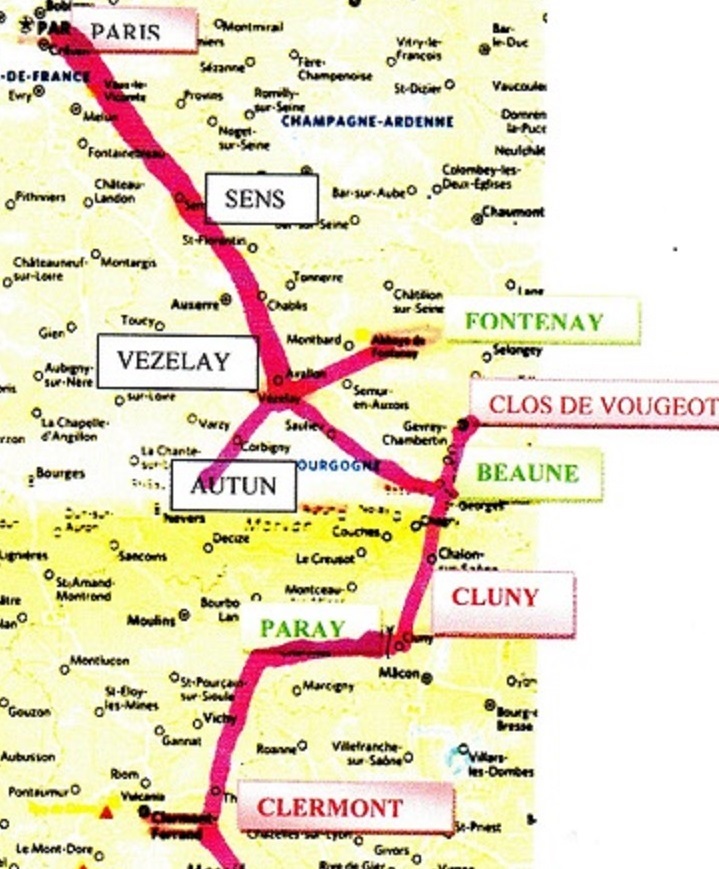
FRANCE 2012
Day 9 , Sept 11
Cluny to Clermont
We had another good breakfast in our hotel, finished packing and
checked out. TomTom (GPS) led us to the correct roads to Paray. Most
of it was two-lane with a lot of trucks. Every once in a while there
was a section that was four lanes that allowed for passing.
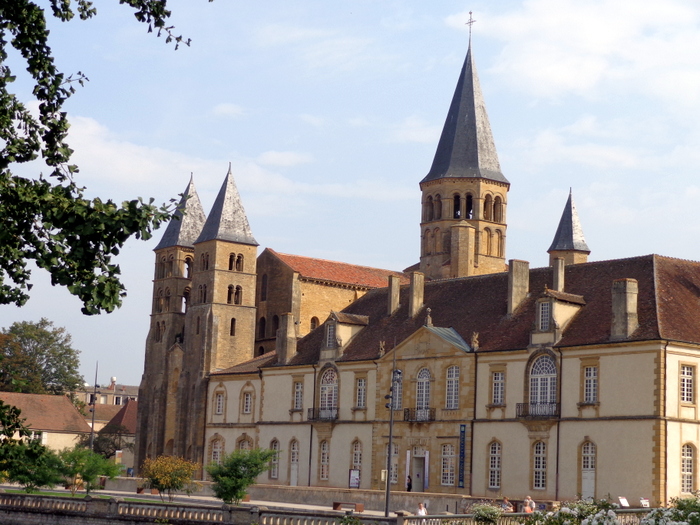 We arrived in Paray about 10:30 and found the church – the Basilica
of Paray - Le -Monial. It was beside a beautiful little river with
roses growing along it banks. It was a very slow moving river, almost
like a canal. There were ducks swimming and several swans that were
honking.
We arrived in Paray about 10:30 and found the church – the Basilica
of Paray - Le -Monial. It was beside a beautiful little river with
roses growing along it banks. It was a very slow moving river, almost
like a canal. There were ducks swimming and several swans that were
honking.
Basilica of Paray-Le- Monial
The earliest recorded mention of what was to become the
Basilica of
Paray-Le- Monial dates back to the 973 when Lambert, count of Chalon,
decided to set up "a pious foundation" in a marshy Valley of dense
thickets called "Val d'Or".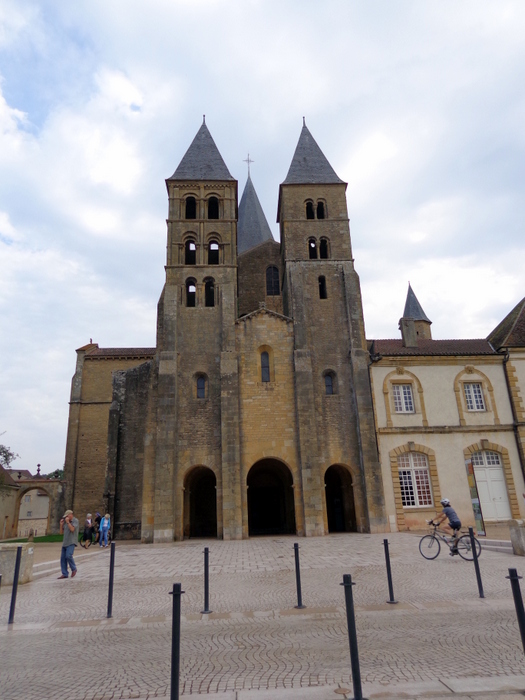 An agreement was reached with Mayeul, the
fourth Abbey of Cluny, to build a first monastery on the hillside. The
church was consecrated in 977.
An agreement was reached with Mayeul, the
fourth Abbey of Cluny, to build a first monastery on the hillside. The
church was consecrated in 977.
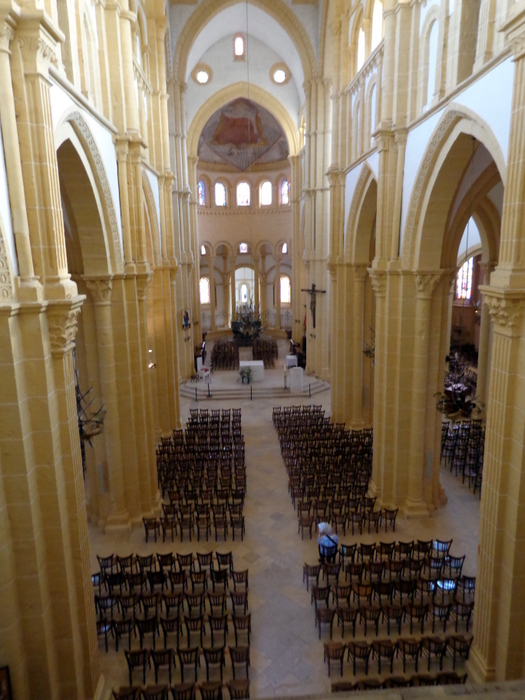 Two years later, the son of count Lambert, Hugues Bishop of Auxerre,
took a step that proved to be decisive in the future development of
Paray le Monial by donating the monastery to the Abbey of Cluny. In
1090, Hugues de Semur, oversaw the building of both the Abby church of
St. Pierre et St. Paul at Cluny (Cluny III) and a new priory at Paray le
Monial. Unfortunately he was unable to carry through the latter project
to its completion at work was cut short by his death in April 1109. The
nave was meant to have at least two extra bays and thus appears too
short: it is out of line with the narthex so that the impression is one
of a asymmetry where the is façades of the two buildings meet. The
church is of much smaller size than Cluny but in all other respects an
exact copy. It is now an outstanding example of Burgundian Romanesque
design and Cluniac architecture.
Two years later, the son of count Lambert, Hugues Bishop of Auxerre,
took a step that proved to be decisive in the future development of
Paray le Monial by donating the monastery to the Abbey of Cluny. In
1090, Hugues de Semur, oversaw the building of both the Abby church of
St. Pierre et St. Paul at Cluny (Cluny III) and a new priory at Paray le
Monial. Unfortunately he was unable to carry through the latter project
to its completion at work was cut short by his death in April 1109. The
nave was meant to have at least two extra bays and thus appears too
short: it is out of line with the narthex so that the impression is one
of a asymmetry where the is façades of the two buildings meet. The
church is of much smaller size than Cluny but in all other respects an
exact copy. It is now an outstanding example of Burgundian Romanesque
design and Cluniac architecture.
In 1470, Jean de Bourbon, the Abbey of Cluny, granted permission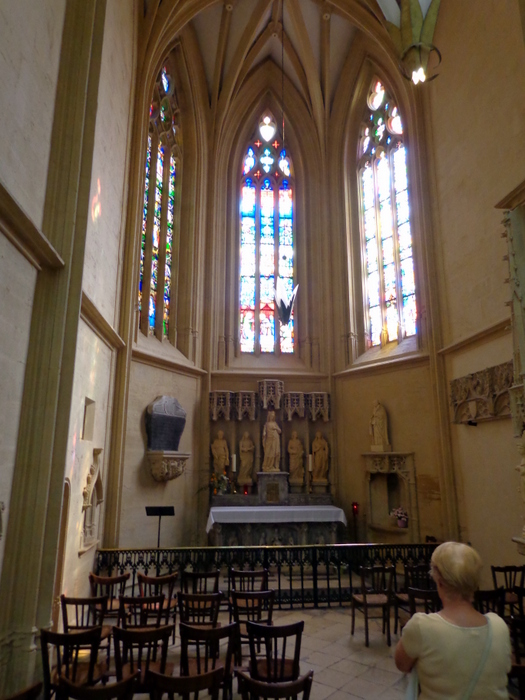 to
a neighboring nobleman to rebuild Paray's chapel of the south transept
in flamboyant Gothic, the style of the period, to be used as the family
burial chapel.
to
a neighboring nobleman to rebuild Paray's chapel of the south transept
in flamboyant Gothic, the style of the period, to be used as the family
burial chapel.
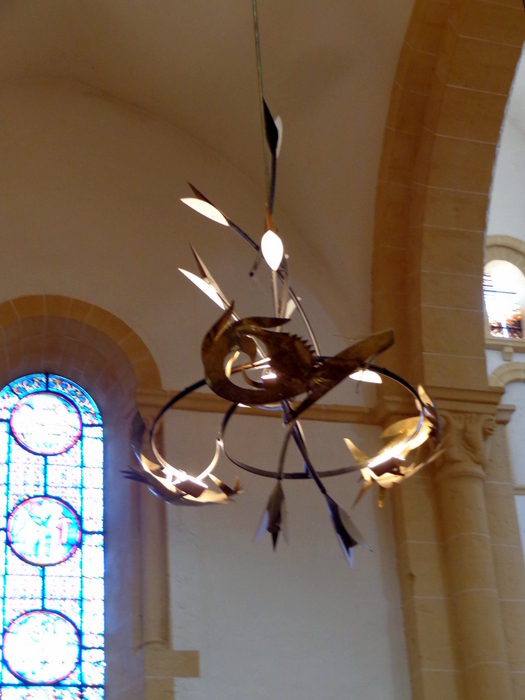 The furniture and the archives of the church were burned in June
1562 during the wars of religion and so we have no record of the events
concerning the building between the 12th and 16th centuries
The furniture and the archives of the church were burned in June
1562 during the wars of religion and so we have no record of the events
concerning the building between the 12th and 16th centuries
In 1760, the dirt floor was covered with stone paving, which exist
to this day as we saw it.
The church has a large very modern chandelier
During the revolution, the building was used as a barn and for
storing wine. It was bought by the town in 1794 for the sum of Fr.15,000
and saved from demolition, so therefore the monk's church became the
local parish church.
The church has a rather large narthex (front porch),
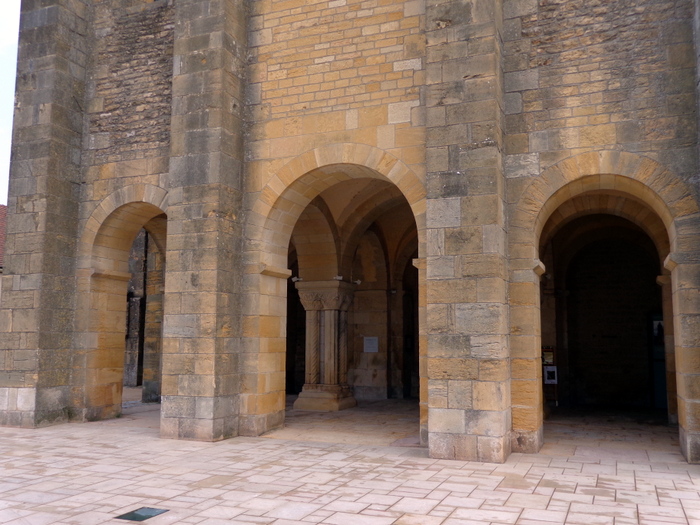 which was
a meeting place, and particular for the catechumens, who were not
allowed to enter the church.
which was
a meeting place, and particular for the catechumens, who were not
allowed to enter the church.
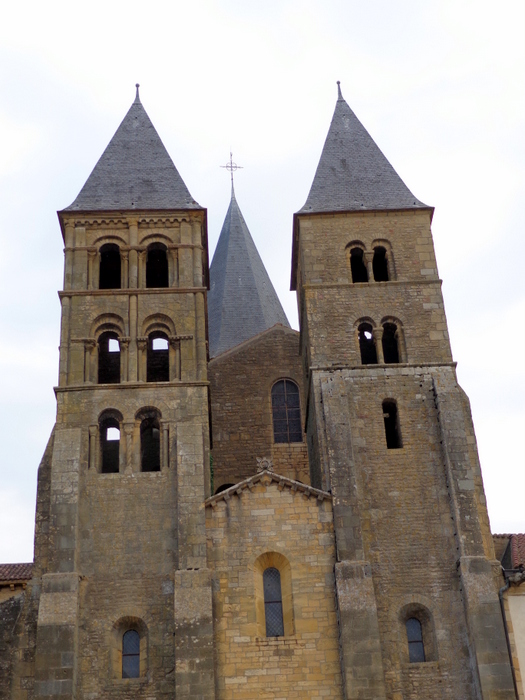
The two towers of the northex are different. The south tower, on the
right, was built first and is more sober in design. It has windows on
three different levels. The north tower is much lighter in style it has
wider windows, which are decorated with columns and with sculptured
capitals.
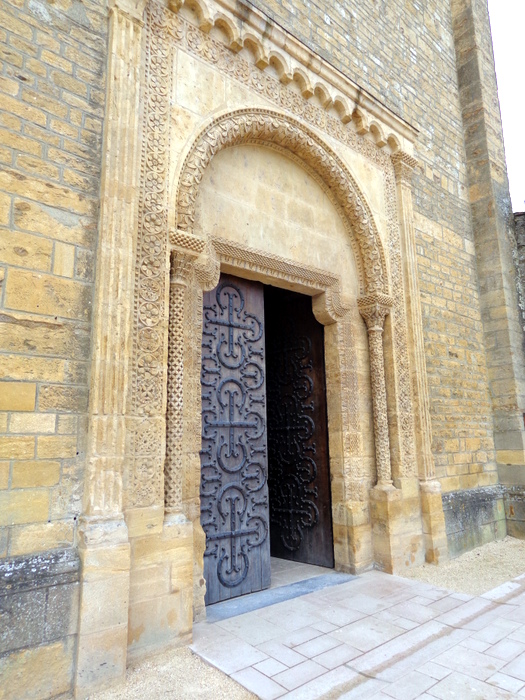
The north door is considered as the main entrance to the
Basilica. It is the widest and was also the busiest since it was used by
the monks. It is also the most decorated of the three portals.
The apse is one of the most beautiful in France. It has three
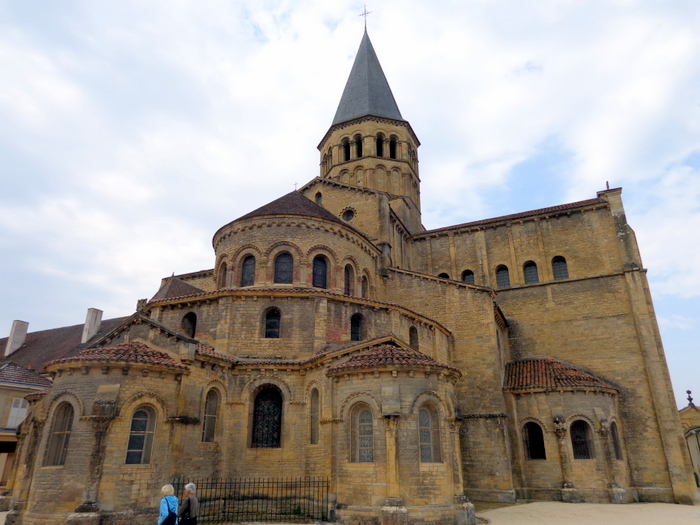 radiating apsidiole chapels, and a unadorned seven window ambulatory.
radiating apsidiole chapels, and a unadorned seven window ambulatory.
The steeple was erected in the 12th century and altered in the
14th century. It was destroyed during the revolution and rebuilt in 1810
with a Gothic story topped by a dome before finally restored in 1860 by
its present state by Millet a pupil of Viollet le–Duc. It is an
octagonal tower with two series of windows on different levels. A spire
on the top of the tower brings the height to 183 feet. SEE MY MODEL
We spend some time looking at the inside, and then walked
around to the back which was exceptional in design.
We walked into the cloister where there was a bazaar or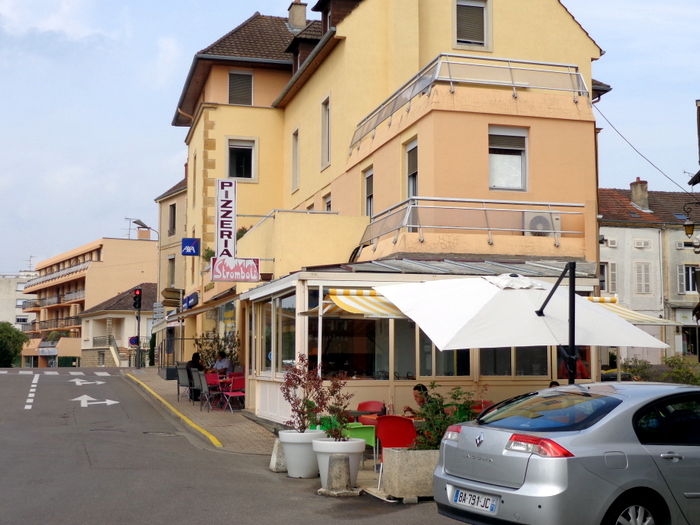 fair going
on. I wife bought a little bread plate with donkeys. It was getting
close to noon so we found a café near where we parked, and had a pizza
and salad.
fair going
on. I wife bought a little bread plate with donkeys. It was getting
close to noon so we found a café near where we parked, and had a pizza
and salad.
It was time to leave because we had told my friend, Alain, we would
be there in the early afternoon and it was a two hour drive to Clermont-
Ferrard. We did well, except for some showers every once in a while.
We arrived in Clermont-Ferrand a little after three and found Alain’s
apartment building without much trouble.
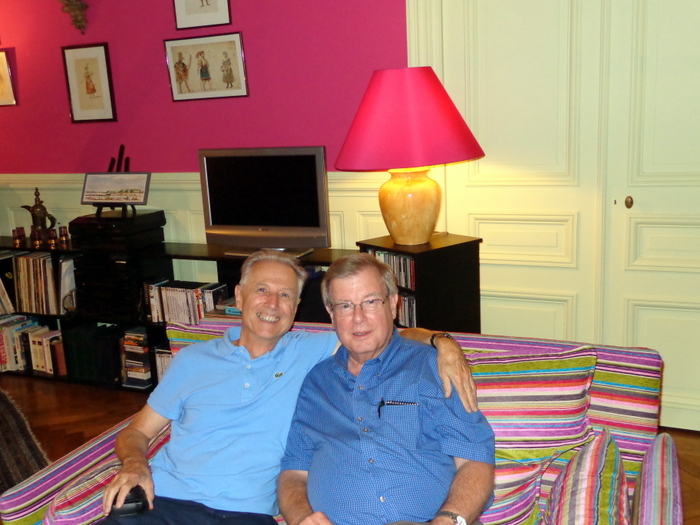 Alain de Bussac is the founder and owner of L’instant Durable, one
of the largest paper model companies in the world. I have almost all of
his kits which I have made. All of the places that we are visiting on
this trip are Instant Durable kits. We have seen L'Instant Durable
finished models and kits so far in Fontenay, Vougeot, Cluny, and
Paray. Alain and I have been corresponding fairly regularly for about
5 years. He has always extended us an invitation to visit him, so we
took him up on his invitation.
Alain de Bussac is the founder and owner of L’instant Durable, one
of the largest paper model companies in the world. I have almost all of
his kits which I have made. All of the places that we are visiting on
this trip are Instant Durable kits. We have seen L'Instant Durable
finished models and kits so far in Fontenay, Vougeot, Cluny, and
Paray. Alain and I have been corresponding fairly regularly for about
5 years. He has always extended us an invitation to visit him, so we
took him up on his invitation.
His apartment building is on a busy street not far from the
cathedral. We parked in front, rang the door bell and he came to greet
us. He opened a gate between his building and the next, and had us
drive up a steep hill to his garage. Then we took the luggage back down
the hill. His apartment is on the 3rd floor – no elevator. So we took
our luggage up three flights of a circular stairway. It reminded me of
going to see my friend Deiter Marx in Berlin last year.
We met his charming wife, Mariecke. Alain and Mariecke are about
our age and have three children about the same age as our children.
Their apartment was huge and very lovely. Alain will retire from the
management of his company at the end of 2012.
It started raining after we got there. When it stopped, Alain
wanted to show us the two churches I have small models of – Notre Dame
du Port and the Cathedral. Kathleen decided she wanted to rest and not
climb the steps again. Alain and I walked to Notre Dame du Port. Alain does speak a lot of English, but I have a hard time
understanding spoken French and don’t speak at all. He was very helpful
in pointing out the features of this beautiful church.
Notre-Dame-du-Port
The exact date is not known, but the
Notre-Dame-du-Port was probably
built in the early 12th century, on the site of several earlier
churches. This church became known as the Notre-Dame-du-Port after its
location in the market area of town. The 12th-century and were attracted
to this church, as it was on the way to
Santiago de Compostela in Spain. Clermont is not on a major route to
Santiago, but received enough pilgrim traffic for
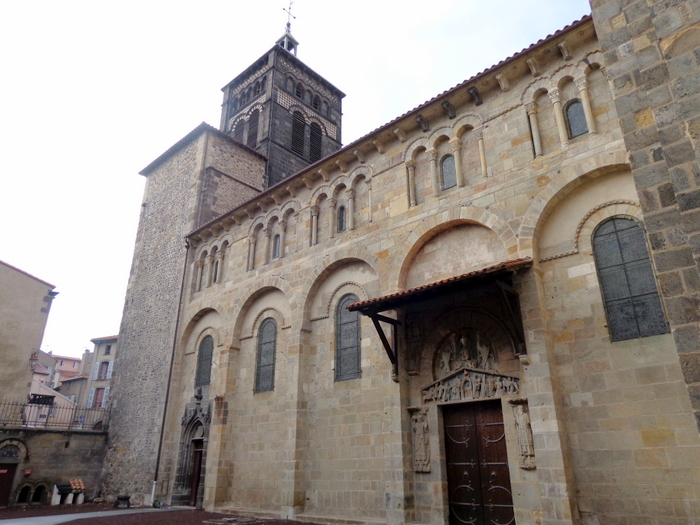 UNESCO to include it
in the World Heritage Site called "Routes of Santiago de Compostela in
France" in 1998.
UNESCO to include it
in the World Heritage Site called "Routes of Santiago de Compostela in
France" in 1998.
The crossing tower fell down in an earthquake in the 15th century
and was replaced with the present tower in the late 19th century. The
western end of the church was also demolished at some point and rebuilt
earlier in the 19th century.
From 2006 to 2008, the interior of the
church was fully renovated.
The Church of Notre-Dame-du-Port in Clermont
is a beautiful example of the un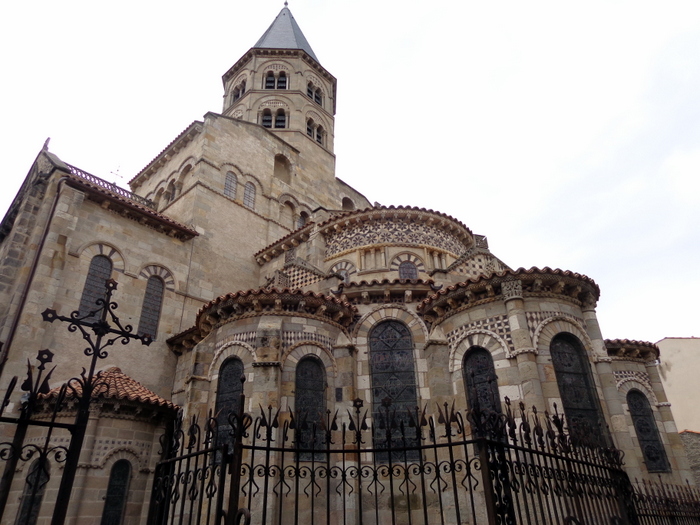 ique Auvergne Romanesque style. The west
facade is extremely plain, as with all churches in the region.
ique Auvergne Romanesque style. The west
facade is extremely plain, as with all churches in the region.
The main
exterior interest of the Notre-Dame-du-Port is at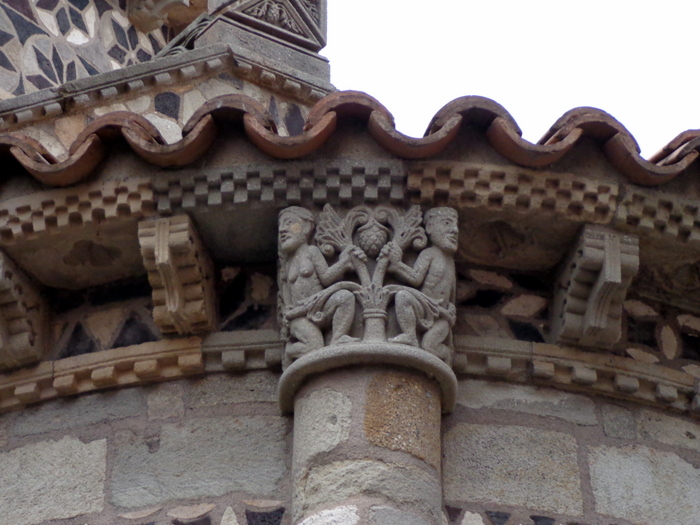 the east end, which
has been lavished with architectural and artistic beauty. Here the
square shoulders of the short transept make a strong contrast with the
soft curving lines of the apse and four chapels radiating from the
ambulatory.
the east end, which
has been lavished with architectural and artistic beauty. Here the
square shoulders of the short transept make a strong contrast with the
soft curving lines of the apse and four chapels radiating from the
ambulatory.
Over the south portal, which is not in the transept but next
to it in the nave, is an elaborate tympanum carved with biblical scen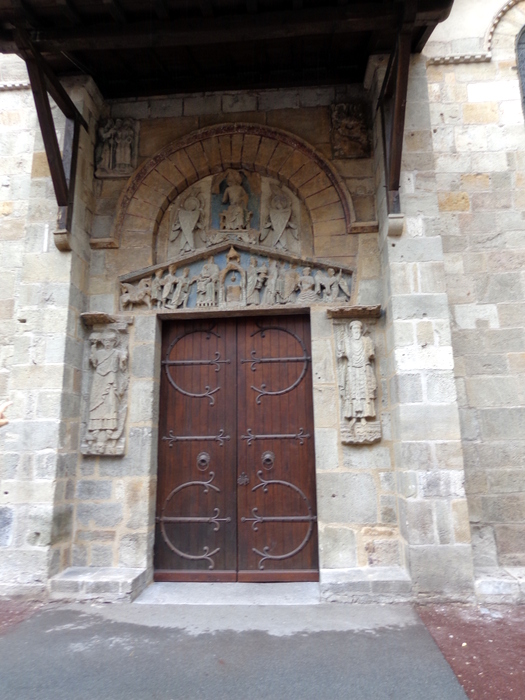 es
and retaining some of its original paint. The sculptures were badly
damaged in the French Revolution, but their fine craftsmanship is still
apparent. At the top is a semi-circle with Christ in Majesty flanked by
two seraphim and the symbols of the Evangelists (only Luke and Mark
survive). Under a pediment shape below are scenes depicting the
Adoration of the Magi, Presentation of Christ, and Baptism of Christ.
es
and retaining some of its original paint. The sculptures were badly
damaged in the French Revolution, but their fine craftsmanship is still
apparent. At the top is a semi-circle with Christ in Majesty flanked by
two seraphim and the symbols of the Evangelists (only Luke and Mark
survive). Under a pediment shape below are scenes depicting the
Adoration of the Magi, Presentation of Christ, and Baptism of Christ.
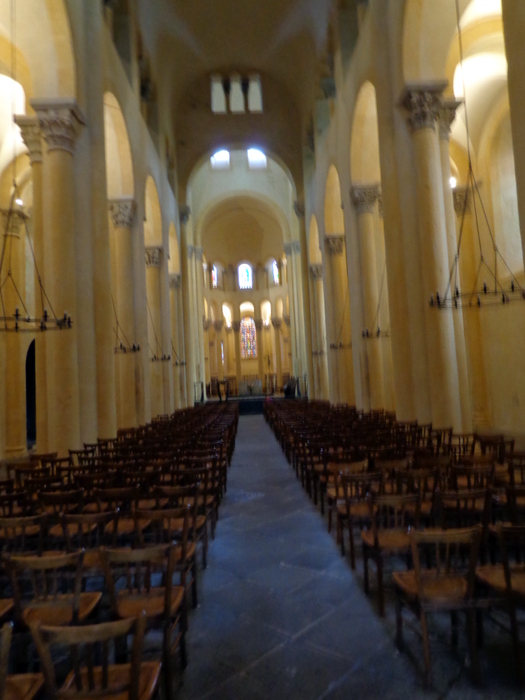 The main part of the interior consists of a central nave with five bays
and a high barrel vault and side aisles with a lower vault. The nave is
fairly dark, as there is no clerestory and it is lit indirectly by the
windows in the side aisles. There are carved capitals throughout the
nave, both foliate and figurative. Notable among the latter is one
showing a man with a monkey on a leash.
The main part of the interior consists of a central nave with five bays
and a high barrel vault and side aisles with a lower vault. The nave is
fairly dark, as there is no clerestory and it is lit indirectly by the
windows in the side aisles. There are carved capitals throughout the
nave, both foliate and figurative. Notable among the latter is one
showing a man with a monkey on a leash.
In contrast to the nave,
the choir is brightly lit. Slender columns topped with narrative
capitals separate the choir from a spacious ambulatory. One of the
capitals is signed by the sculptor, Rotbertus. Each capital is sculpted
on all four sides and illustrates a Bible story.
The ambulatory has a
groin vault and opens into four radiating chapels with colorful stained
glass windows.
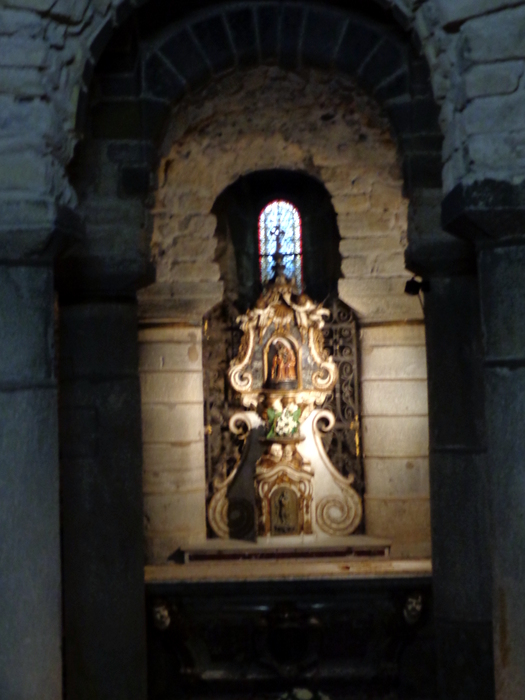 The small crypt under the choir contains a small statue
of the Black Madonna that dates from the 17th century but is a copy of a
much older Byzantine original. Many pilgrims came to the church in the
Middle Ages to view the statue.
Have a look at my mini model.
The small crypt under the choir contains a small statue
of the Black Madonna that dates from the 17th century but is a copy of a
much older Byzantine original. Many pilgrims came to the church in the
Middle Ages to view the statue.
Have a look at my mini model.
Clermont-Ferrand Cathedral
Then we walked to the Cathedral. It was
five after six when we arrived and we couldn’t get in. Alain was able
to point out a lot of the exterior features and history.
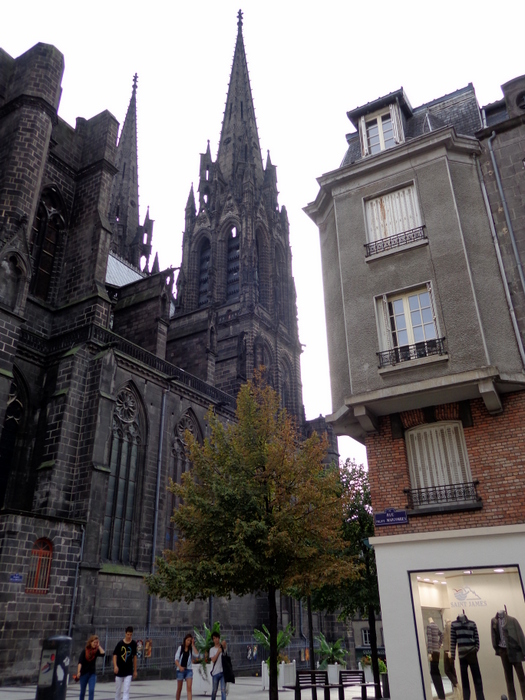 It is built entirely in black lava stone, which makes it highly
distinctive, and visible from a great distance. Its twin spires are
190 ft. tall, and tower above the town's rooftops.
It is built entirely in black lava stone, which makes it highly
distinctive, and visible from a great distance. Its twin spires are
190 ft. tall, and tower above the town's rooftops.
In the 5th century,
bishop Namatius laid
the foundations of the city's first cathedral, allowing the Christian
community to leave its ghetto. He dedicated the building to Saints
Vitalis and Agricola, whose relics he brought from Bologna.
The cathedral was 114 long and on a basilica plan.
It was ornamented in marble, with a nave, two parallel aisles, a
transept and 70 columns. It was destroyed in 760 by Pepin
the Short who, repenting of this act, gave a large sum to bishop
Haddebert to finance his reconstruction work, which lasted from 764 to
768. This second structure was again destroyed, this time by the Normans,
in 915.
In 1248, inspired by a visit to Sainte-Chapelle on
a trip to Paris,
bishop Hugues
de la Tour decided to launch work on a new cathedral.
Jean Deschamps was entrusted with the work. He had already worked on
the cathedrals at Narbonne and Limoges.
Deschamps worked from 1248 to 1287 on the choir, in which Louis
IX came to marry his son (the future Philip
III) to Isabella
of Aragon. The king financed (maybe for this occasion) part of the
stained glass windows that appear to be from the same workshop as those
in Sainte-Chapelle. The choir, the transept and the start of the nave
were finished about 1295.
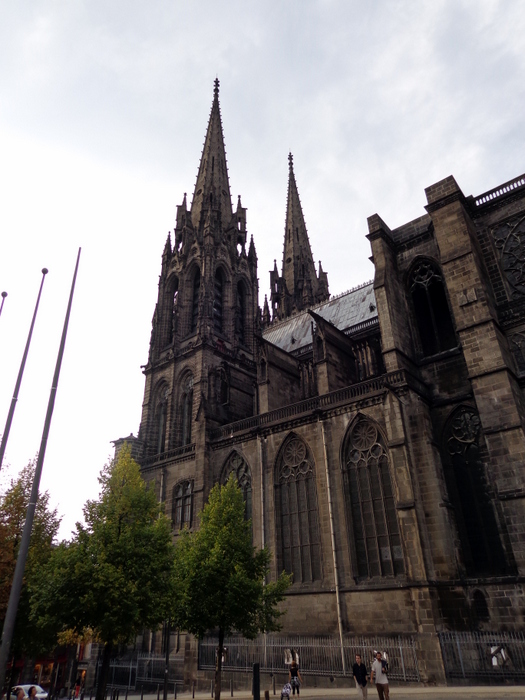
Pierre Deschamps took over from his father up to 1325, pushing the
works beyond the transept crossing.
During the French
Revolution, the revolutionaries wanted to tear down the church, but
the Benedictine Verdier-Latour
managed to persuade them that it would be an excellent gathering place
for the people. Only the rood
screen, choir stalls, altar, statues and furniture were destroyed,
though three transept towers were razed. The Romanesque façade was
destroyed in 1851, because of the risk of collapseand restored on
the plans the famous architect, Viollet-Le
Duc from 1866 to 1884.
It was not
until 1866 that completion works began, built according to the plans of by
his pupil Anatole
de Baudot. In 1884, the western façade with its spires and
the last span of the nave were finally completed. with full respect for
construction methods of the Middle Ages. Only the size of a few of the
dry stones shows any difference. A little-noticed detail is that the
building was completely painted with lines to imitate masonry and cut
stone blocks. Have a look at my mini-model.
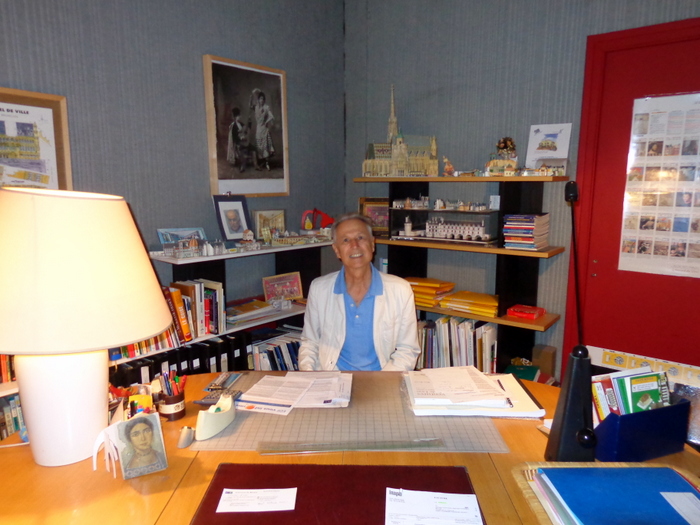 Our next stop, not far from the cathedral, was Alain's
company’s office. What a pleasure to be in his office. I am sure I am
now going to be the envy of all paper modelers.
Our next stop, not far from the cathedral, was Alain's
company’s office. What a pleasure to be in his office. I am sure I am
now going to be the envy of all paper modelers.
We went back to his
home, climbed all of those steps. Now I know why Alain is so thin! We
had drinks, then a delicious dinner. Mariecke had prepared duck,
wonderful potatoes, then salad, a cheese course and then fruit for
dessert. We spent the night in a lovely bedroom. We had a wonderful
visit. Alain has always been very complimentary of my webpage and looks
at it often. What a privilege it was to be a guest in their lovely
apartment.


